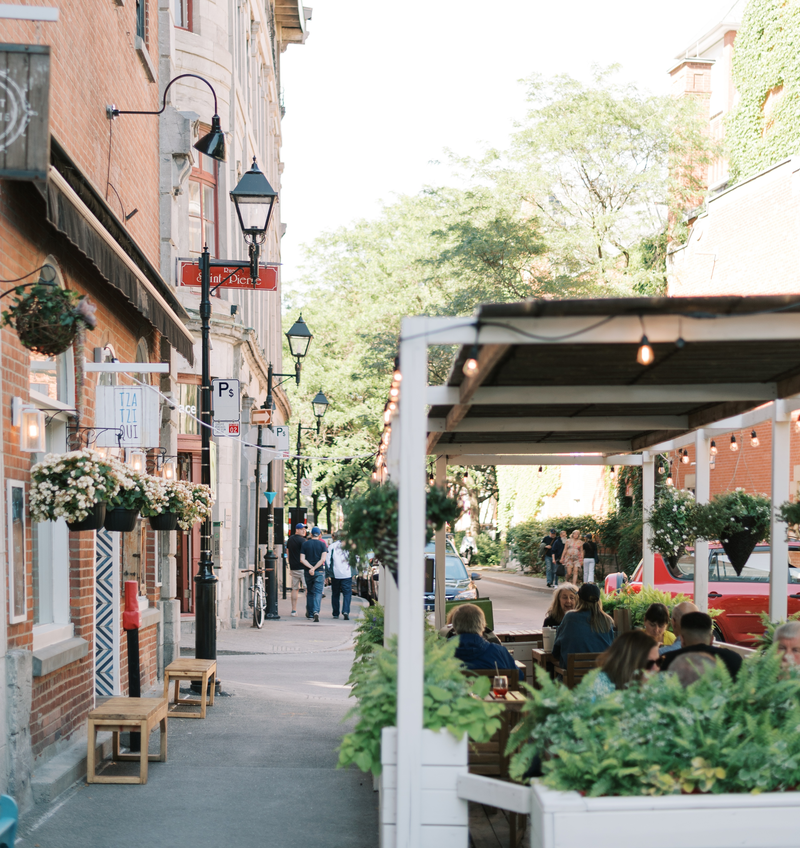
SaisonnierParcours/Carnet d'adresses
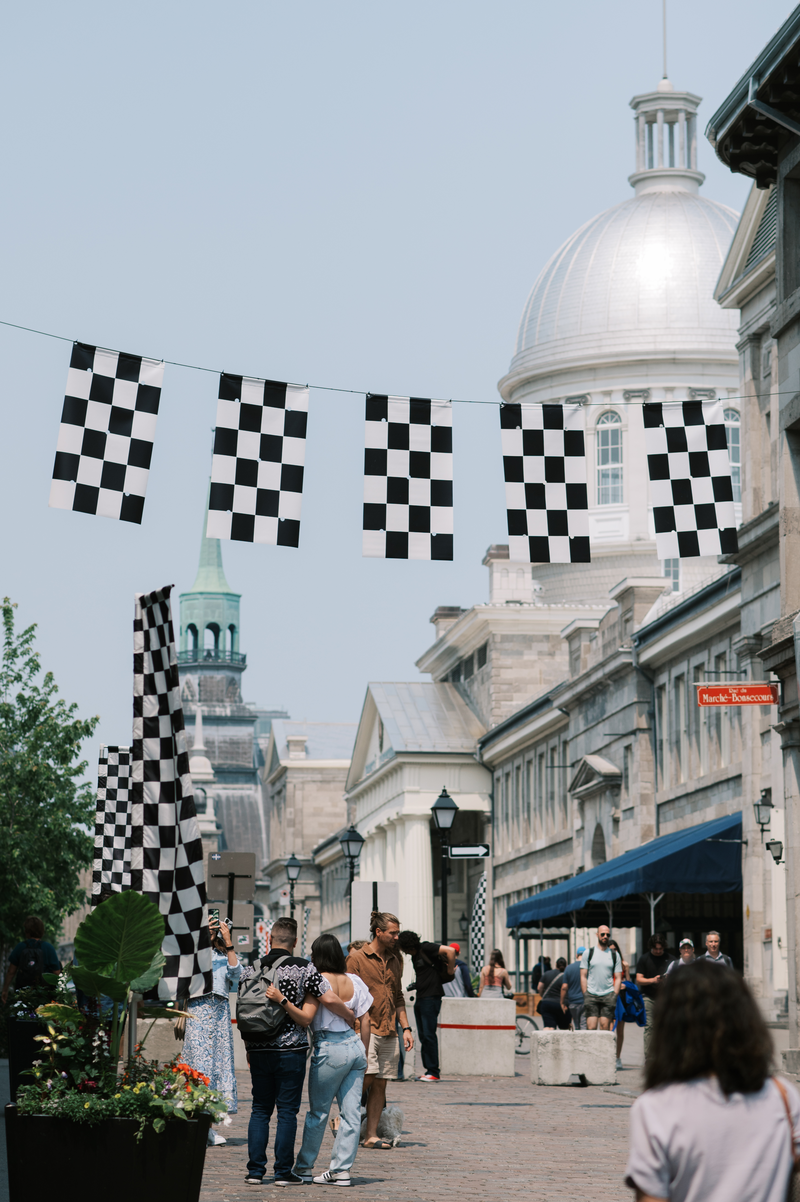
Parcours/Carnet d'adressesSaisonnier
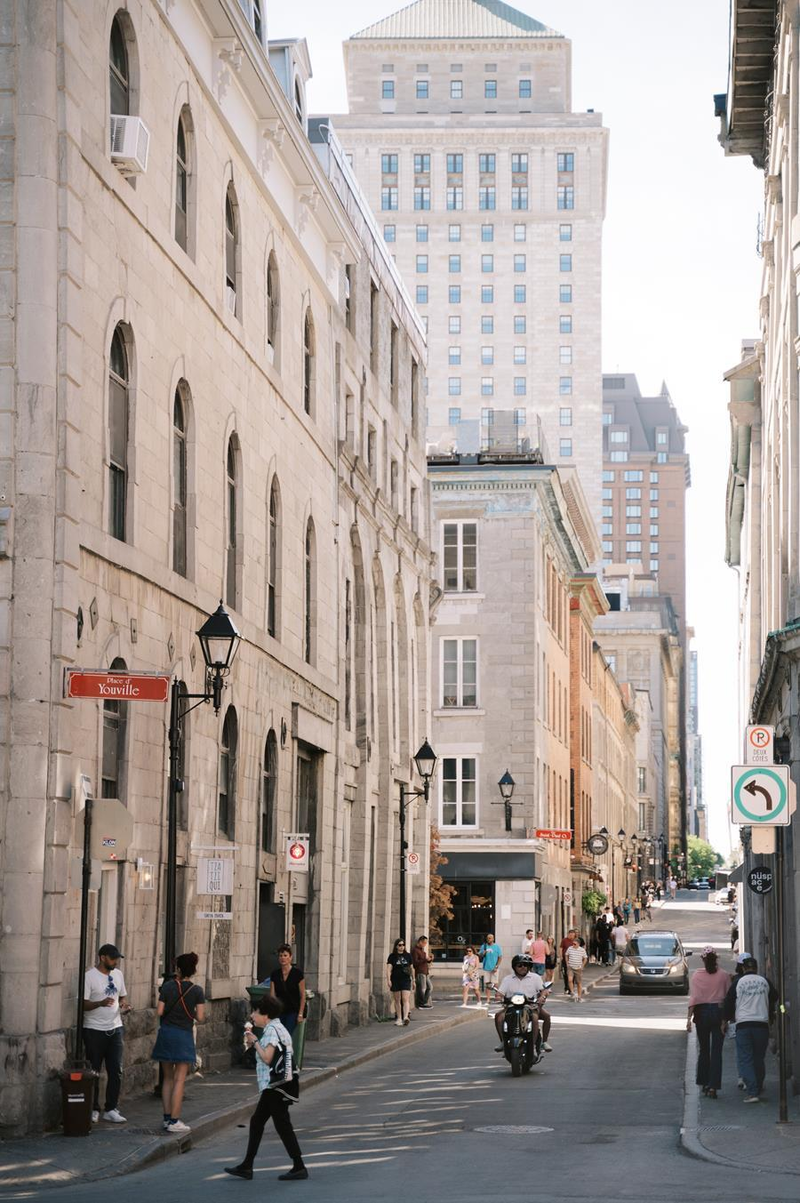
Nouvelle du quartier
12 Juin 2025Vos nouvelles du mois dans le Vieux
Publications et actualités
Rechercher
Menu
Infos visiteurs

Demeurer à l'affût des nouvelles du quartier
Ce site utilise des cookies. Pour en savoir plus, consultez notre Politique d'utilisation des cookies.
Gestion des témoins
Nous utilisons des témoins pour améliorer et personnaliser votre expérience de navigation sur ce site web.
LaSDCVieux-Montréal,c'estunecollectivitéde+2400membrespassionnés,réunispourfairevibrerl’offred’affairesuniqueduquartierhistorique.
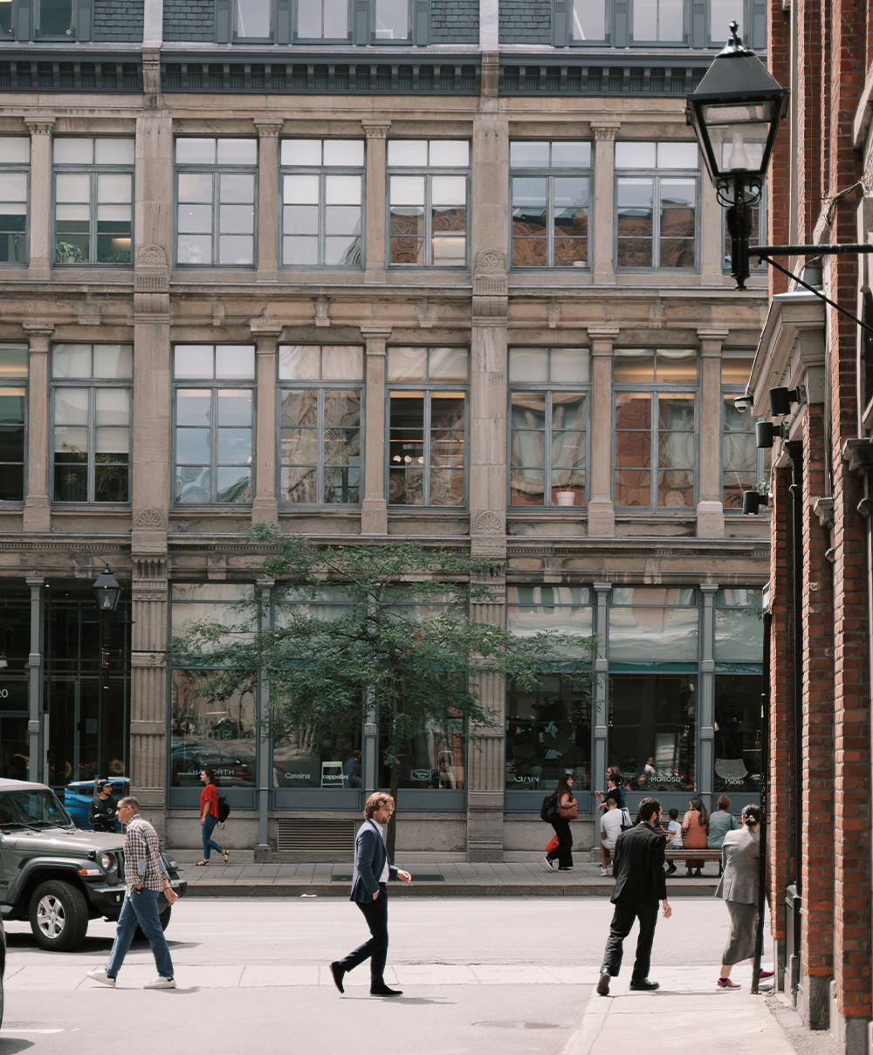


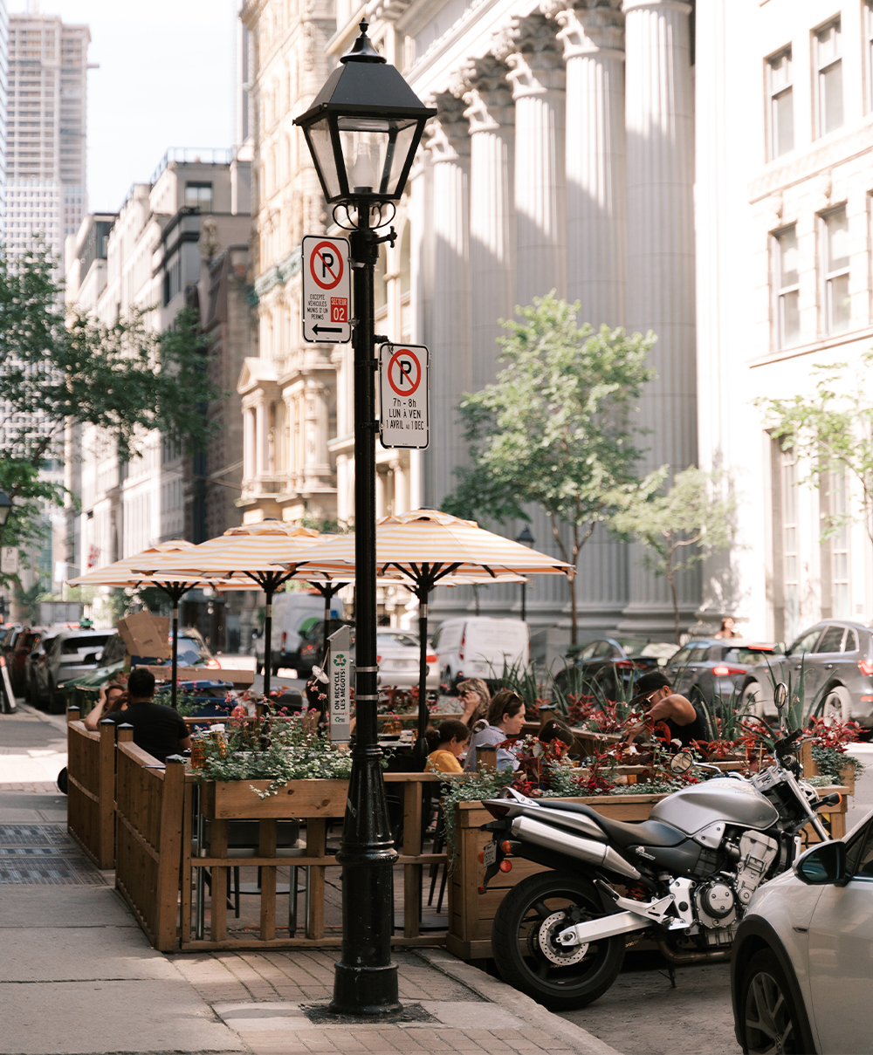

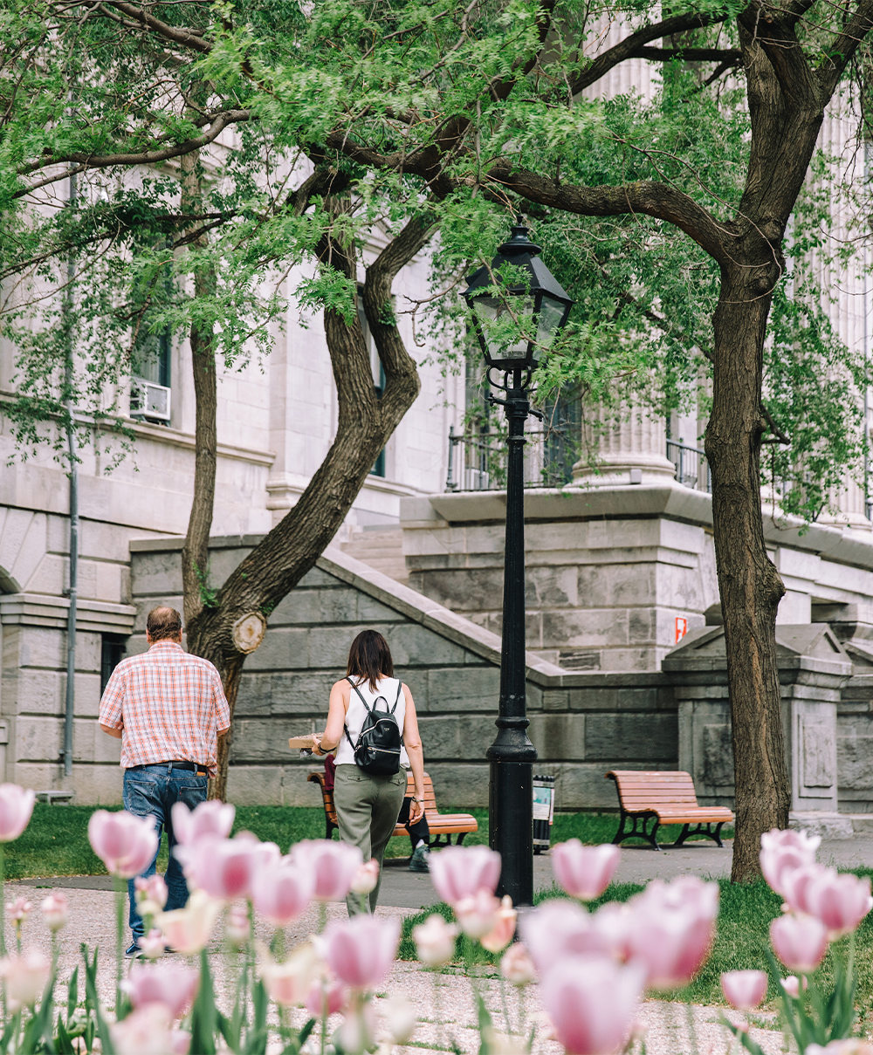







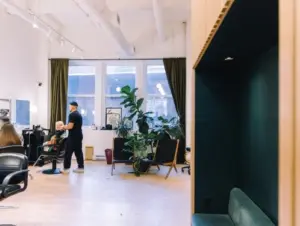









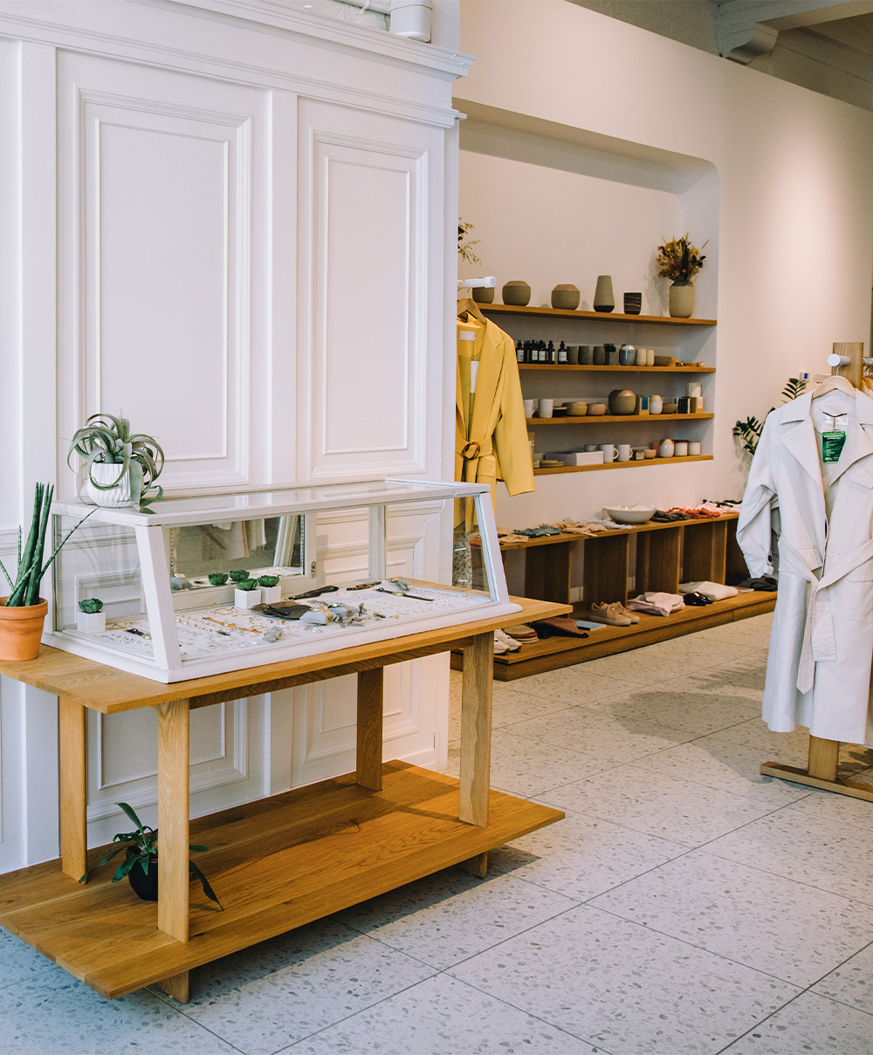
LeVieux-Montréalestunterreaufertilepourl’entrepreneuriatdynamiqueetdequalitépermettantdecôtoyerdesclientèlesautantlocalesqu’internationales,toutenévoluantdansuncadrehistoriqueaucachetunique.
En tant qu’organisme représentant le volet entrepreneurial du quartier historique, la SDC Vieux-Montréal est votre référence en matière de service-conseil et de support relativement au développement économique local.
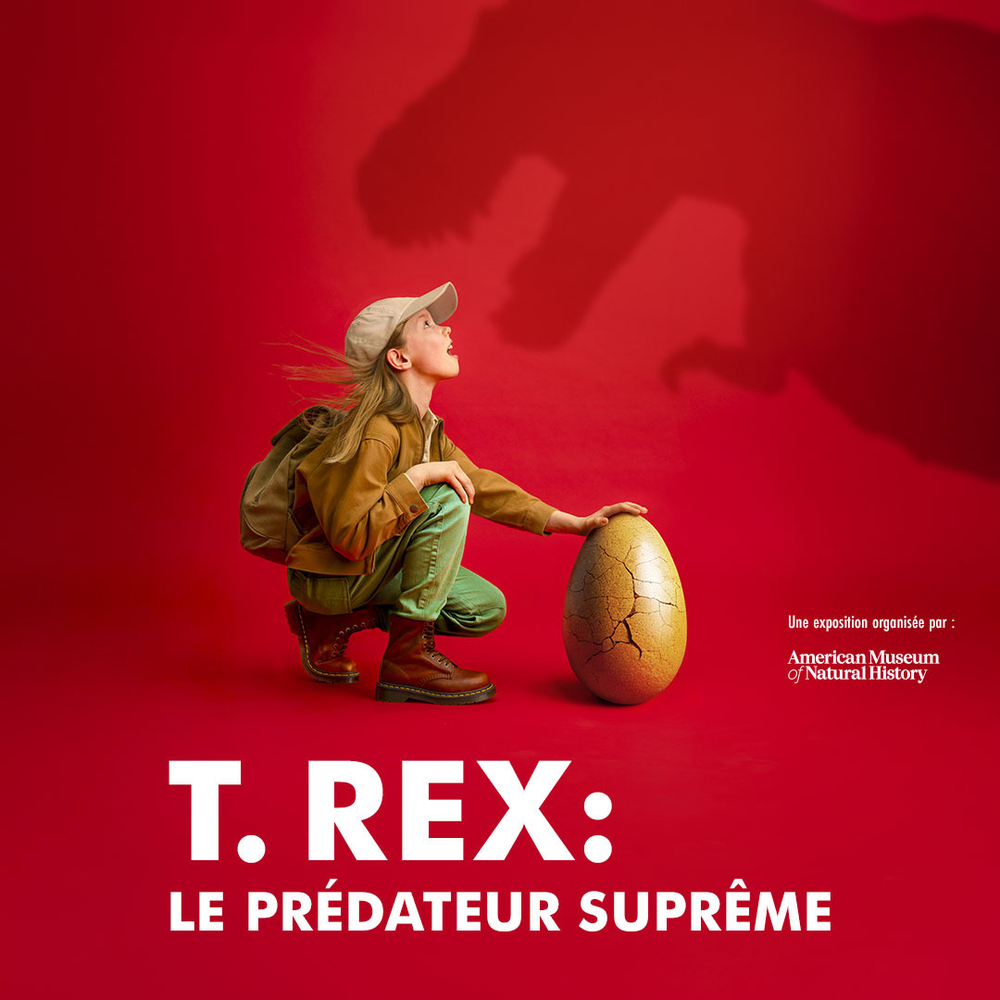
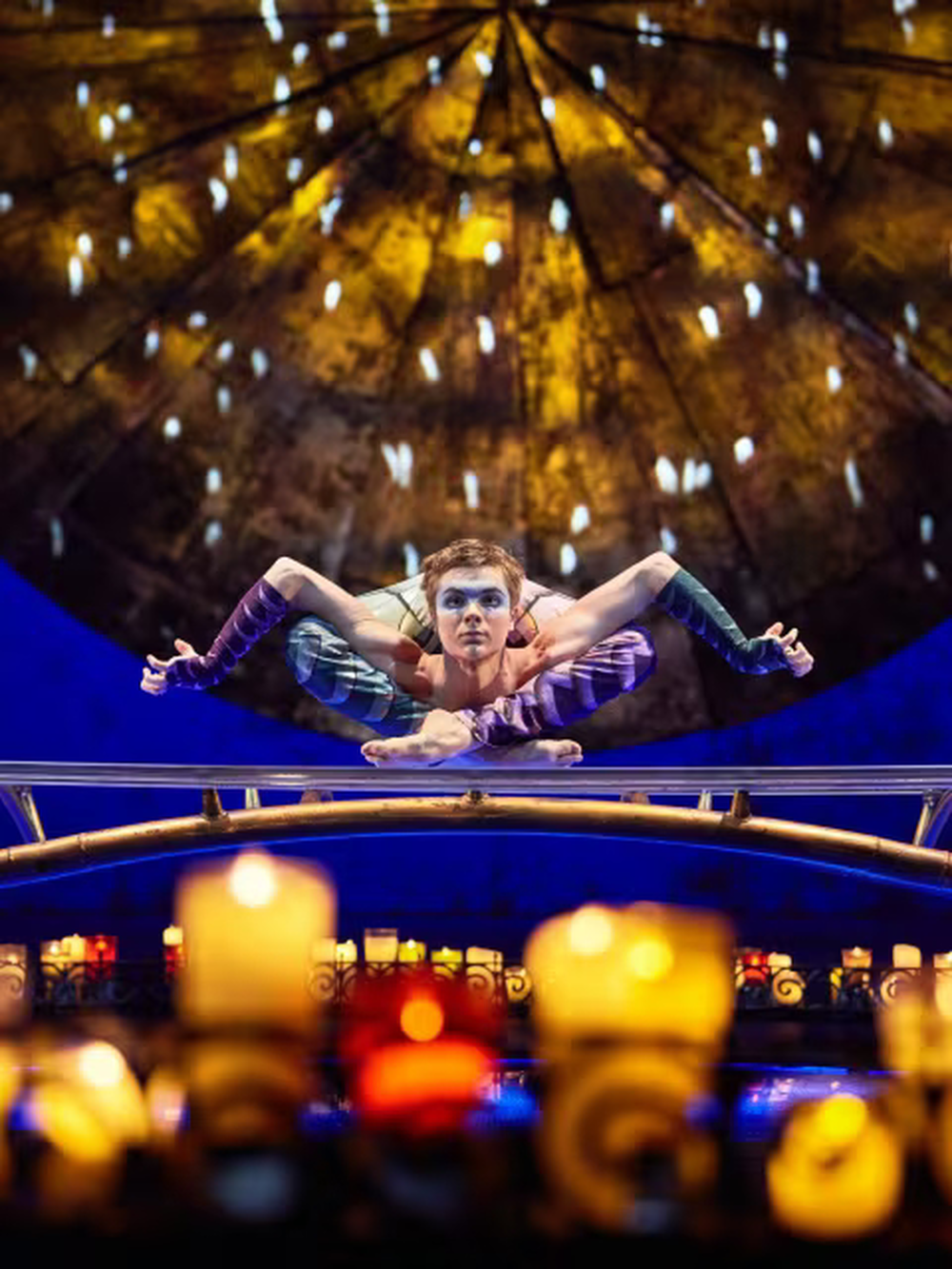

Rejoignez la communauté des entrepreneurs, travailleurs et résidents du Vieux-Montréal.
